Hong Kong News

These Eclectic Pods Nestled in a Chinese Pine Forest Imitate Their Natural Surroundings
In southeastern China’s Jiangxi province, the woodland Tree Wow hotel added four unique offerings to its portfolio of short-term holiday rentals. Designed by Shanghai–based firm ZJJZ Atelier, the cluster of ellipsoidal cabins are swathed in wooden shingles and mirrored aluminum tiles as a way to echo their natural setting.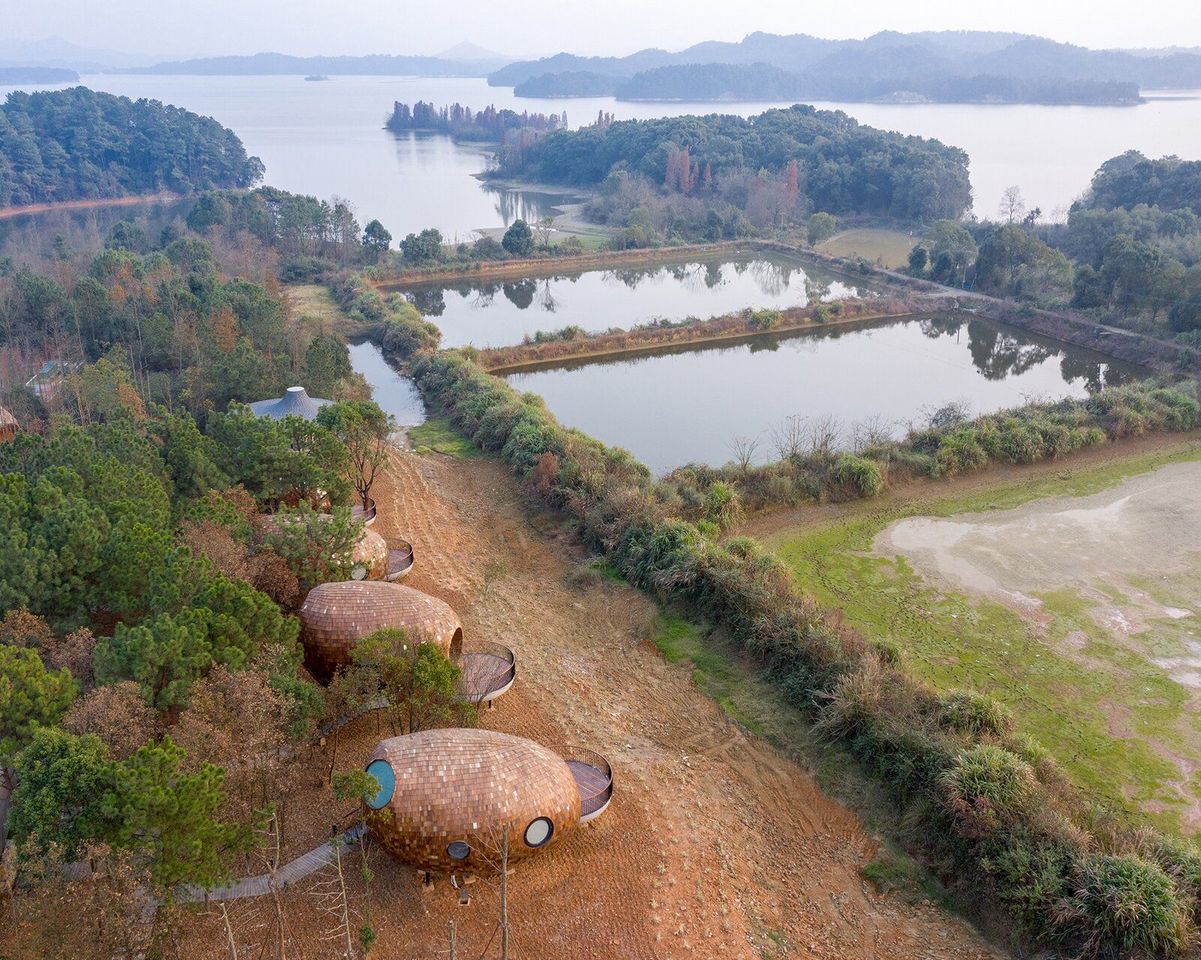
The Seeds are a cluster of four cabins designed by Shanghai-based firm ZJJZ Atelier. The pod-like units are part of the Tree Wow hotel complex, which is known for its whimsical retreats in southeastern China’s rural Jiangxi province.
While the hotel specifically requested for The Seeds to be inspired by nature, they allowed the firm to have creative freedom while designing the shape of the structures. "Instead of creating merely imitative forms, we focused on developing the spatial experience by establishing the relationship between the structures and their environment," explains ZJJZ Atelier.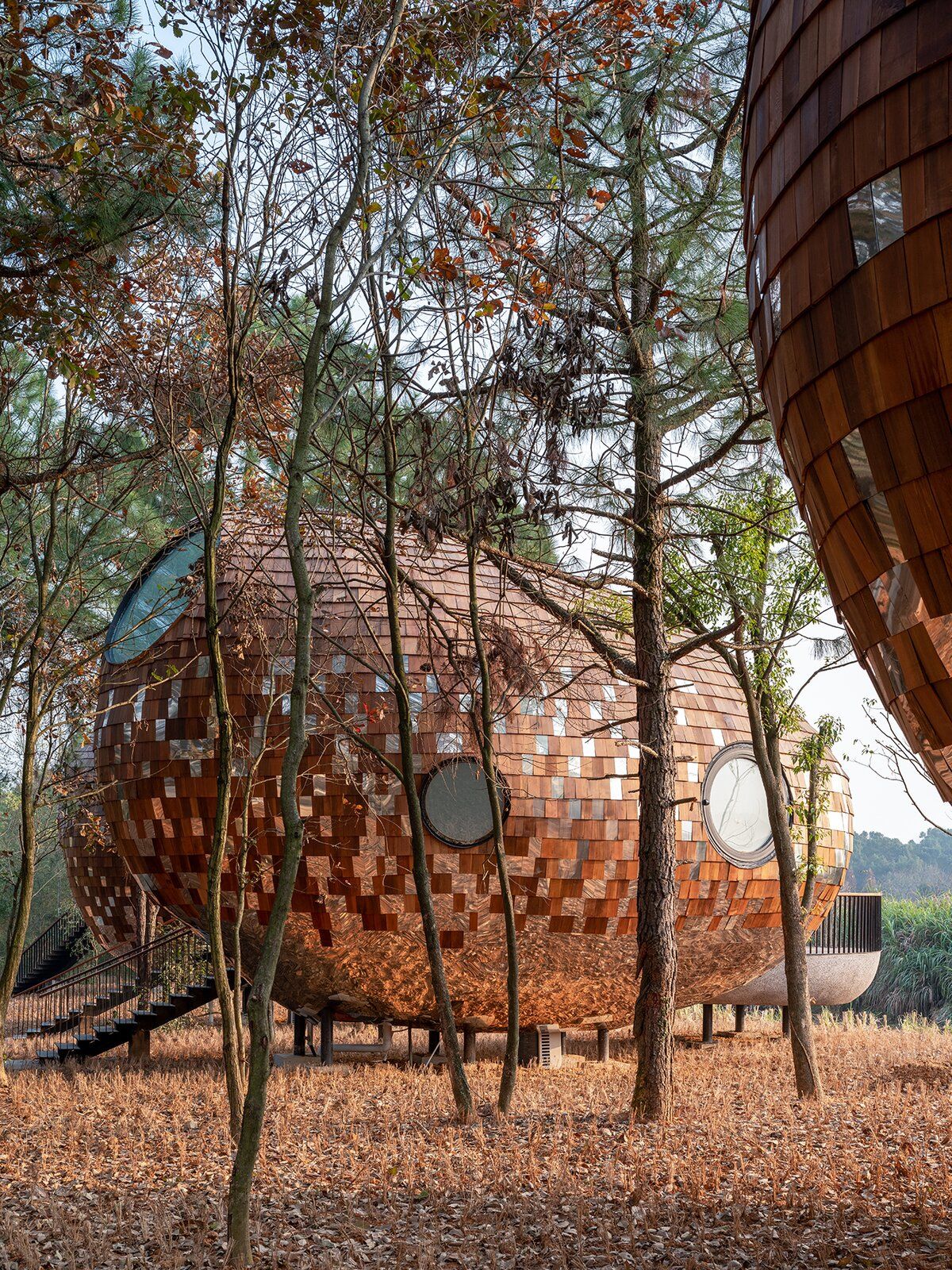
"Like the roots of a plant, the reflective cladding anchors each cabin to the earth, while the pine shingles allow the structures to blend into the surrounding nature," explains ZJJZ Atelier.
The resulting design of the pod-like cabins differed dramatically from the architects' initial vision. "The structures seemed to rise from another dimension, looking nothing like we had originally planned," says the team at ZJJZ Atelier.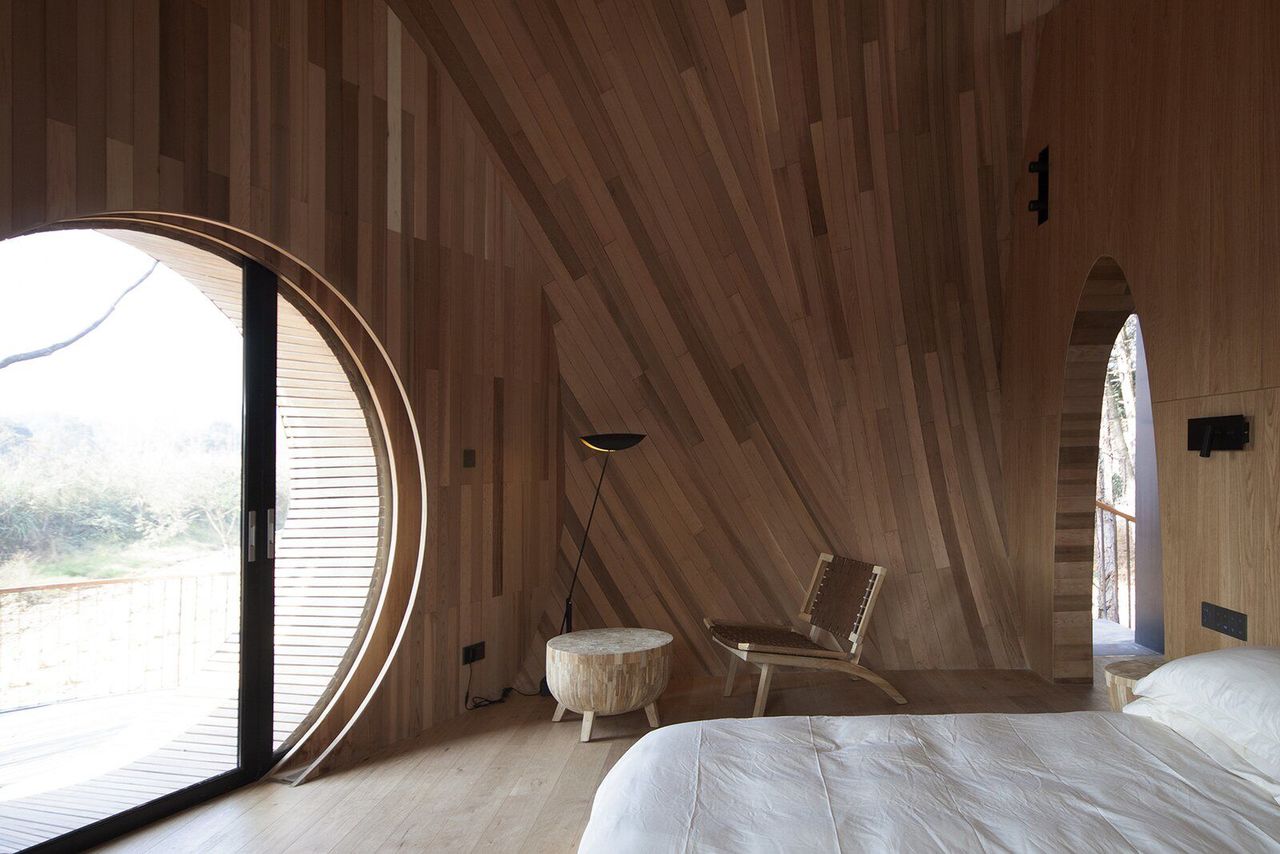
An external staircase provides access to the cabin’s interior, which boasts a similar wood-clad aesthetic.
Each pod is wrapped in pine shingles and features circular openings-windows and doors-that punctuate the wooden facade. Mirrored tiles are also dispersed throughout the rounded exterior and cover the entire underside of each unit. "The aluminum cladding reflects the changing weather and seasons," explains the firm. "The metal surface takes on the luster of red soil in winter and lush greenery in spring and summer. The shiny tiles also reflect mist and sunlight."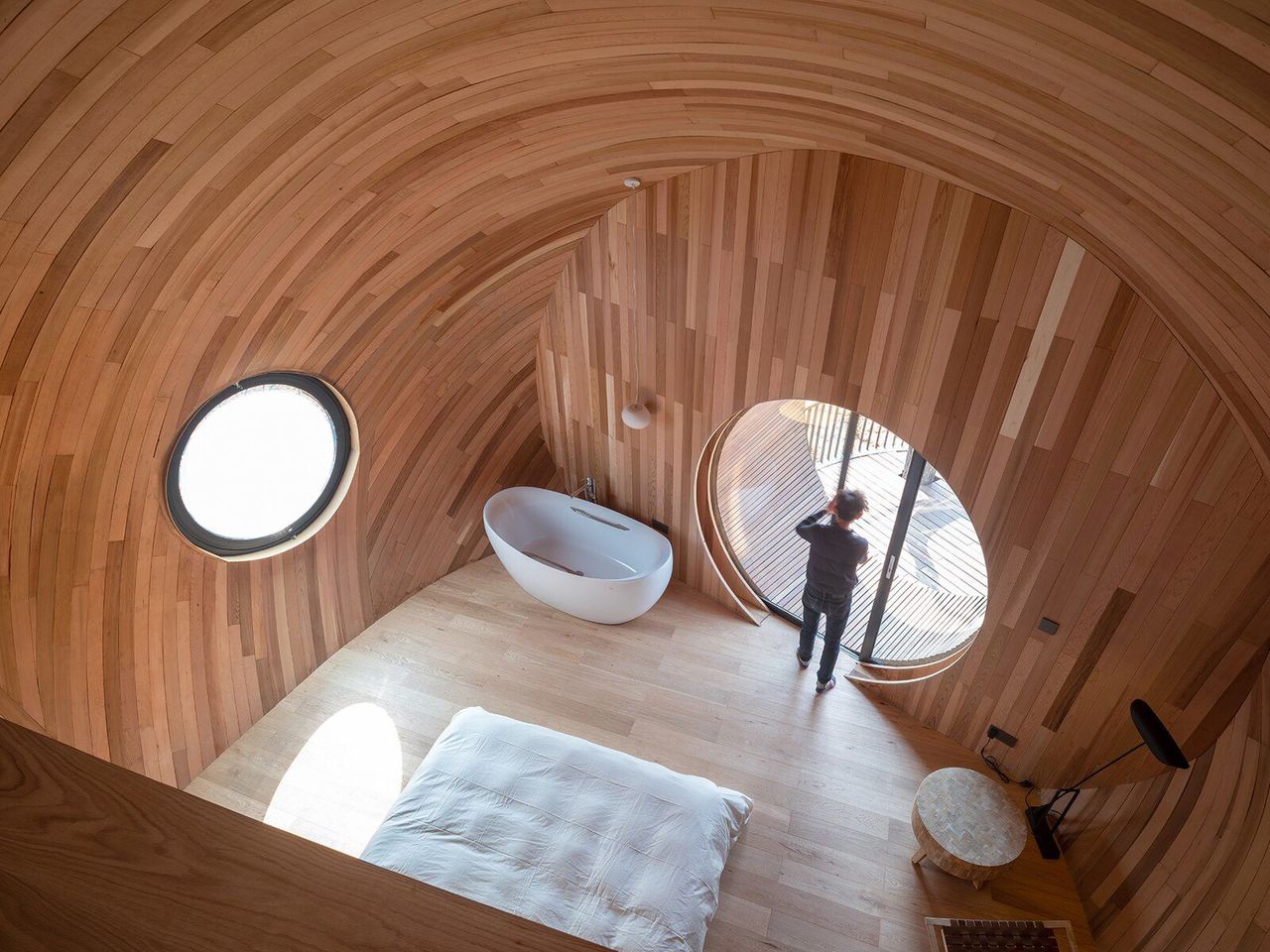
The lofted attic space highlights the structure's sweeping curves and various wooden tones.
The Seeds, which are raised above the ground on stilts, are accessible via a wooden staircase on the exterior. Inside each pod, an undulating, wood-lined interior features a bedroom, bathroom, and a cozy attic lounge. Each cabin opens up to a spacious outdoor terrace that overlooks the verdant landscape. Meanwhile, strategically placed oculus windows usher in ample natural light.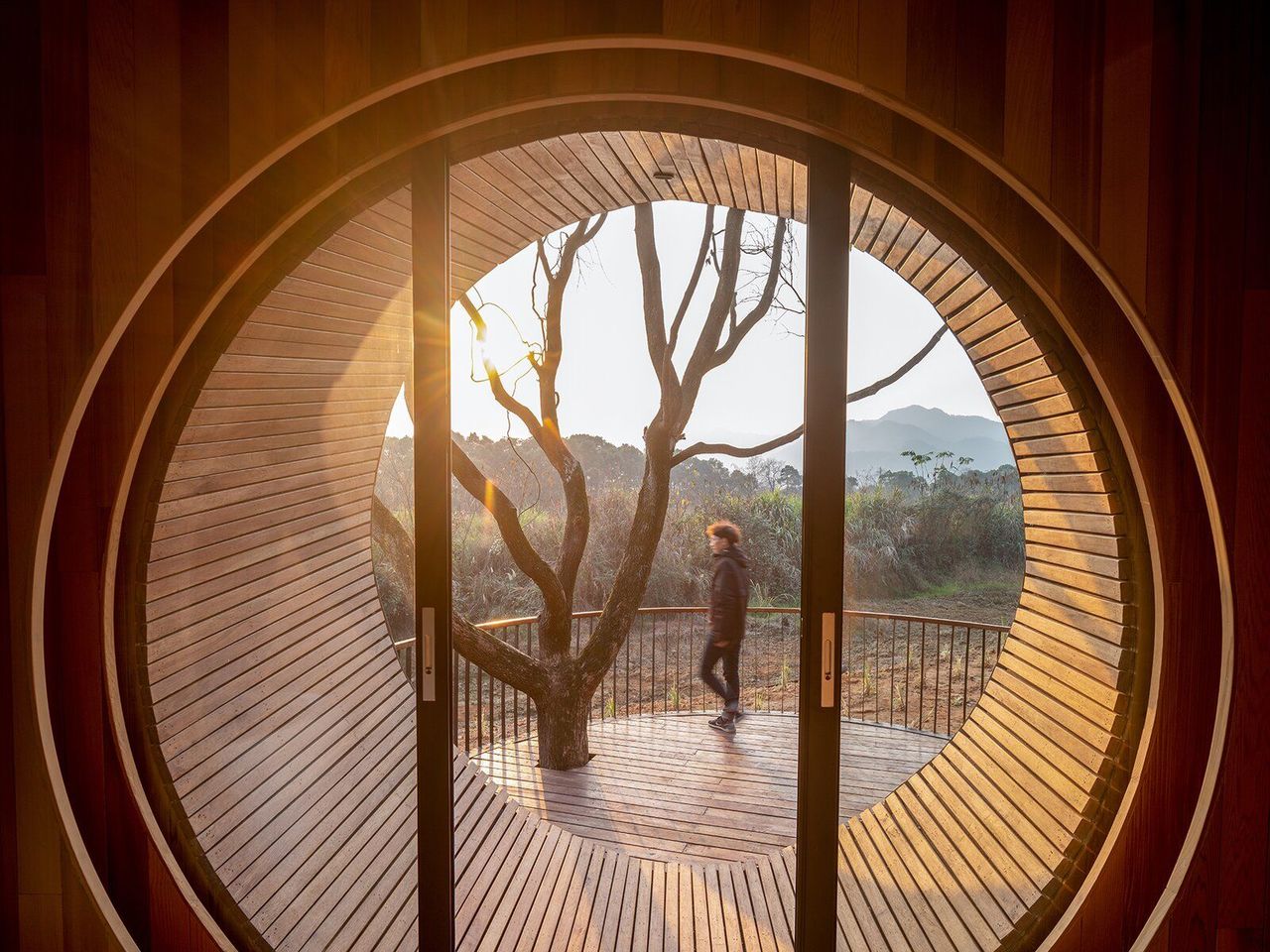
A large, circular opening with sliding glass doors leads to the curved terrace on the front of each structure. For one of the terraces, the architects designed a cutout to accommodate a mature tree that continues to grow through the platform.
"Each pod is designed with several circular openings to create sight lines in various directions," says the firm. "For instance, the circular hole on the front of the structure leads to the terrace. A round window on the side of the building faces sparse woods, and a larger window in the attic reveals the sky and the branches of tall trees."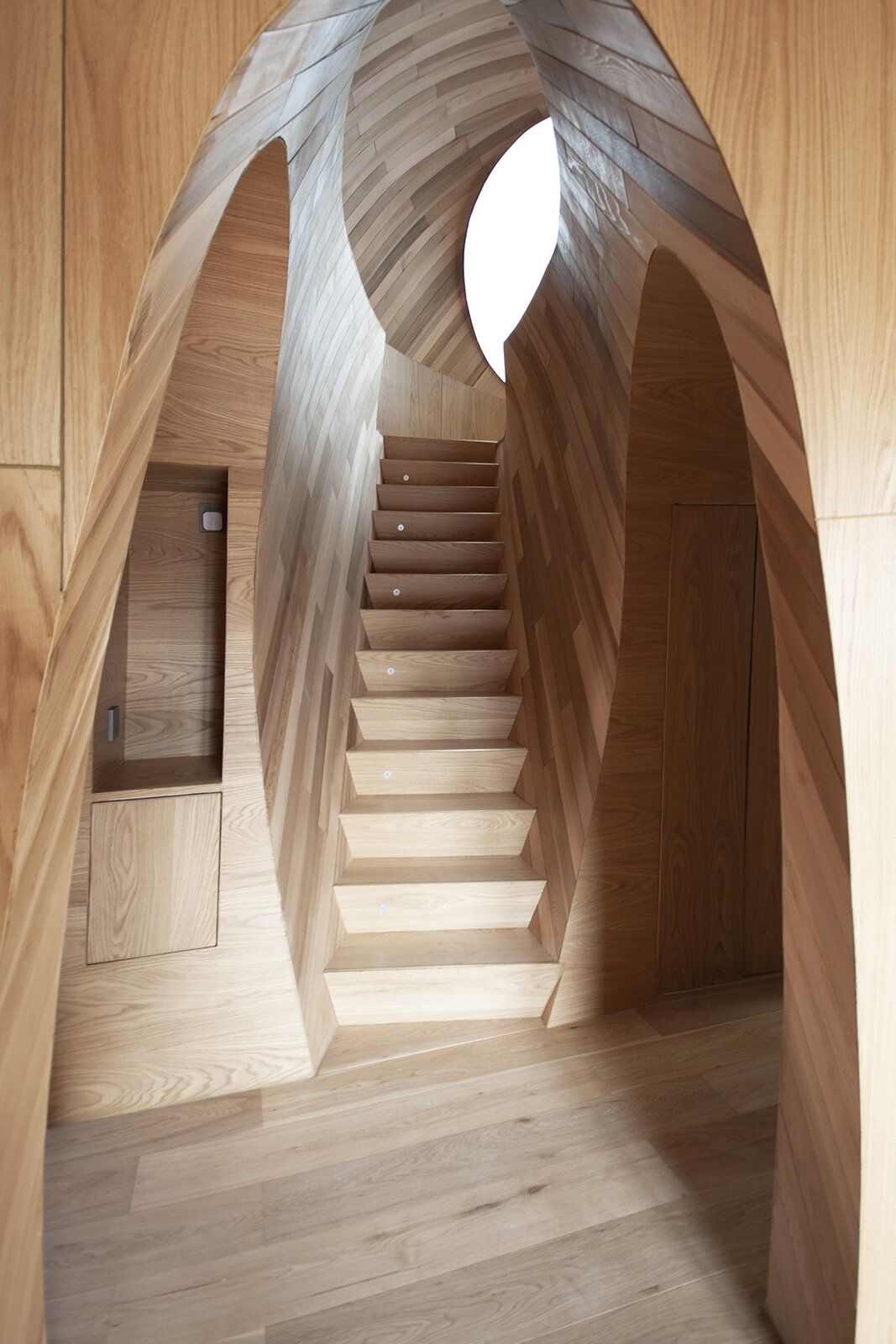
A narrow staircase connects the main floor with the pod’s upper level and intersects the entryway to form another captivating, carved-out space.
This marks the second project designed by ZJJZ Atelier for the Tree Wow hotel-the first of which was The Mushroom guesthouse, completed in 2020. Scroll through to see more images of The Seeds at the Tree Wow hotel in Jiangxi, China.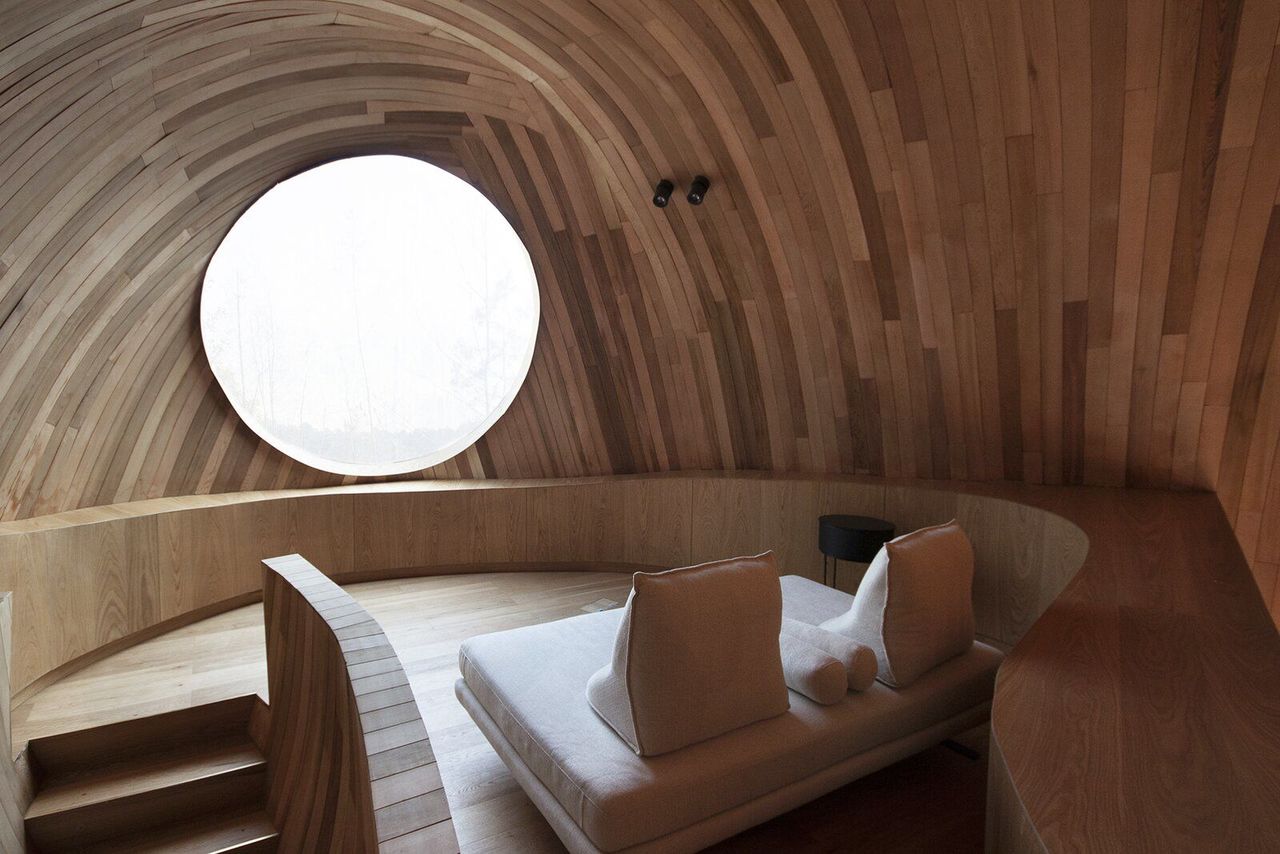
The upper-level lounge features an oculus window that overlooks the forested landscape.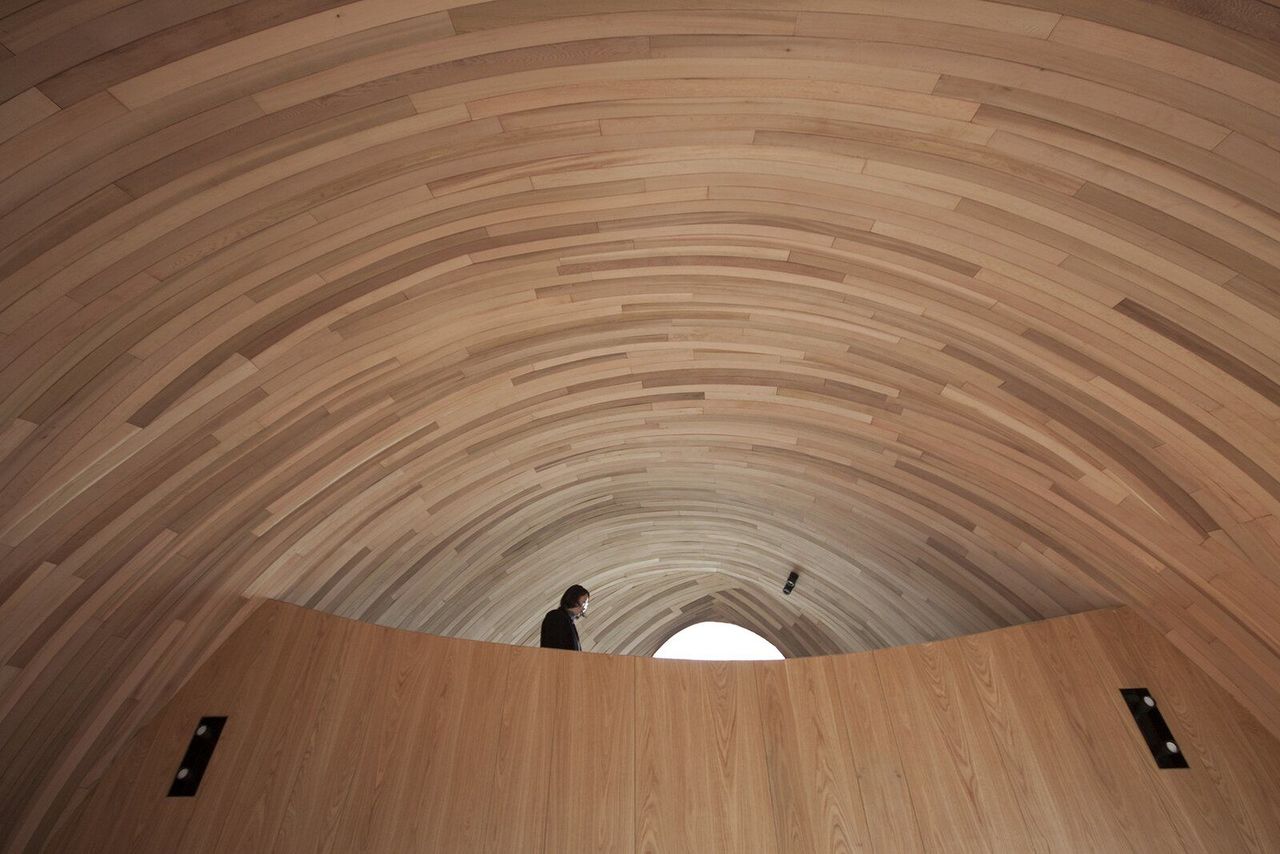
"The stripes formed by the natural color differentiation of the wood further emphasize the ellipsoidal shape of each structure," notes the firm.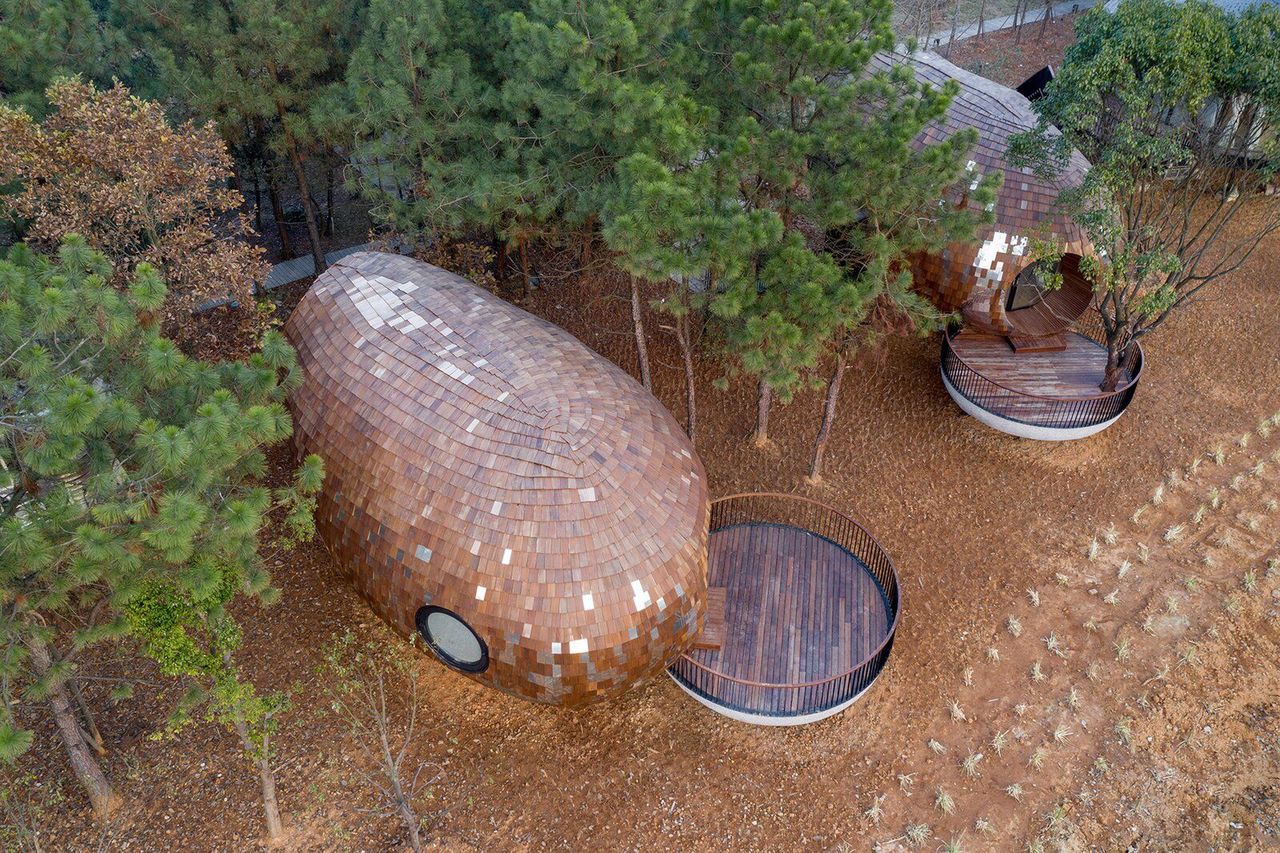
The wooden terraces are supported by pillars that allow the spaces to appear as if they’re "floating on independent foundations," explains ZJJZ Atelier.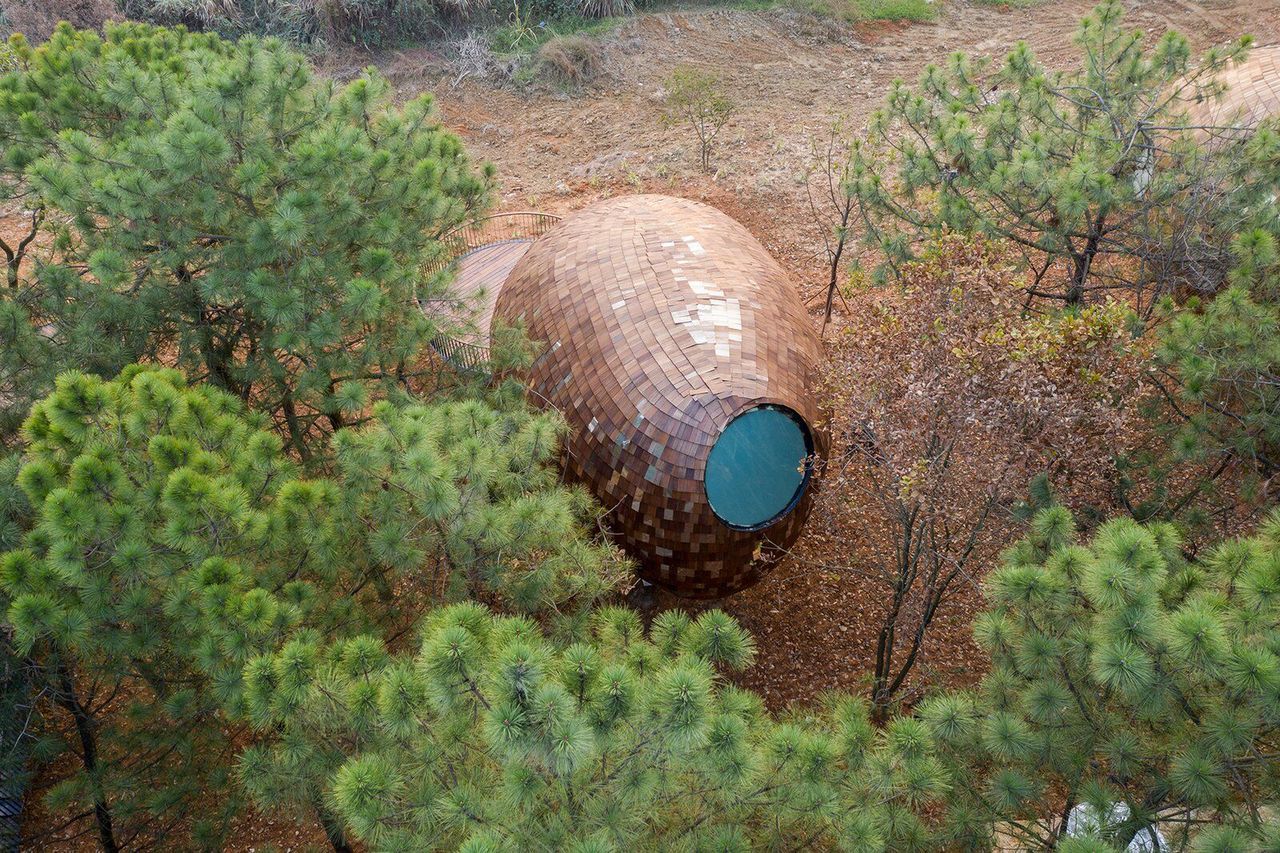
A large, circular window in the attic lounge area offers views of the treetops and the sky.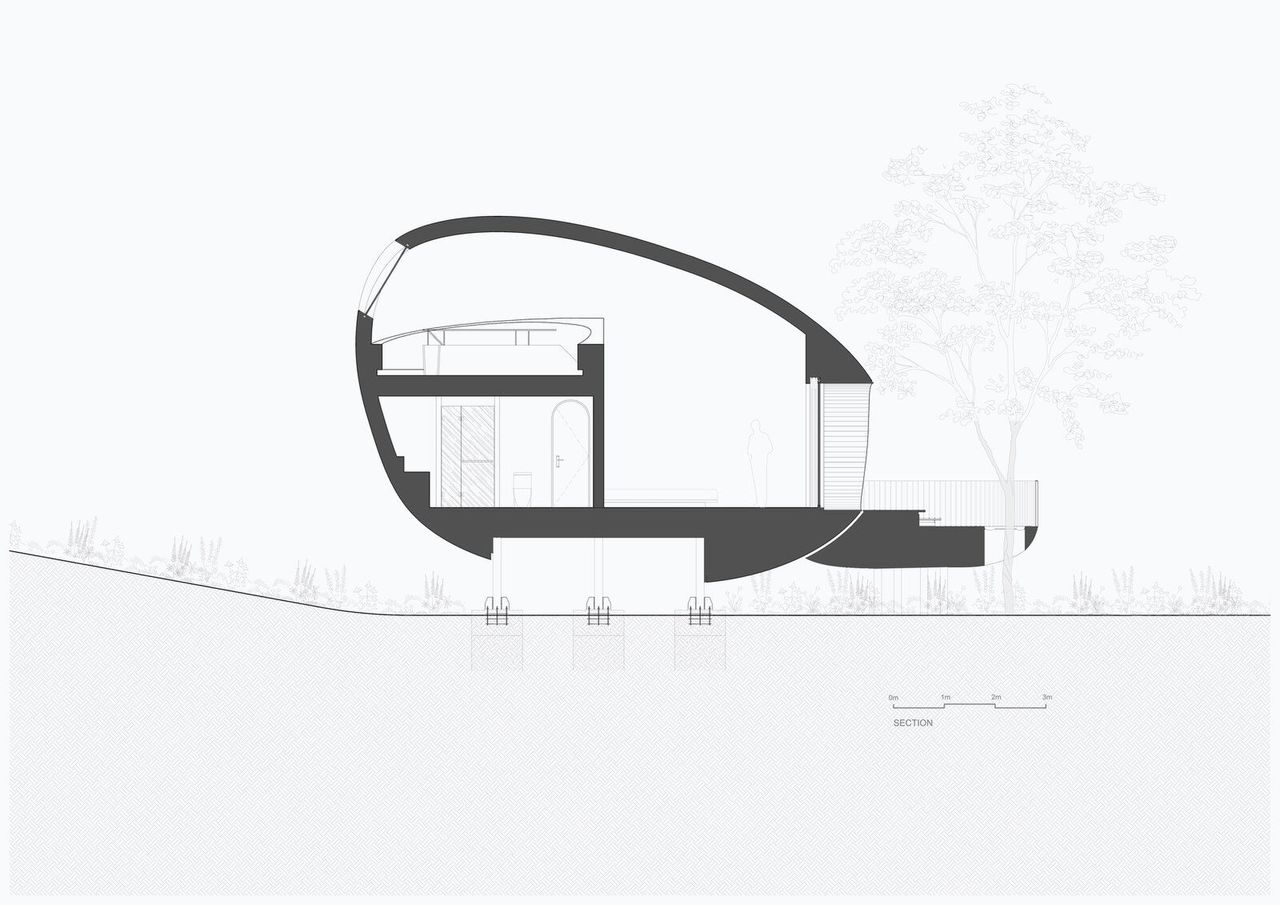
A drawing of the cross section one of The Seeds at the Tree Wow hotel.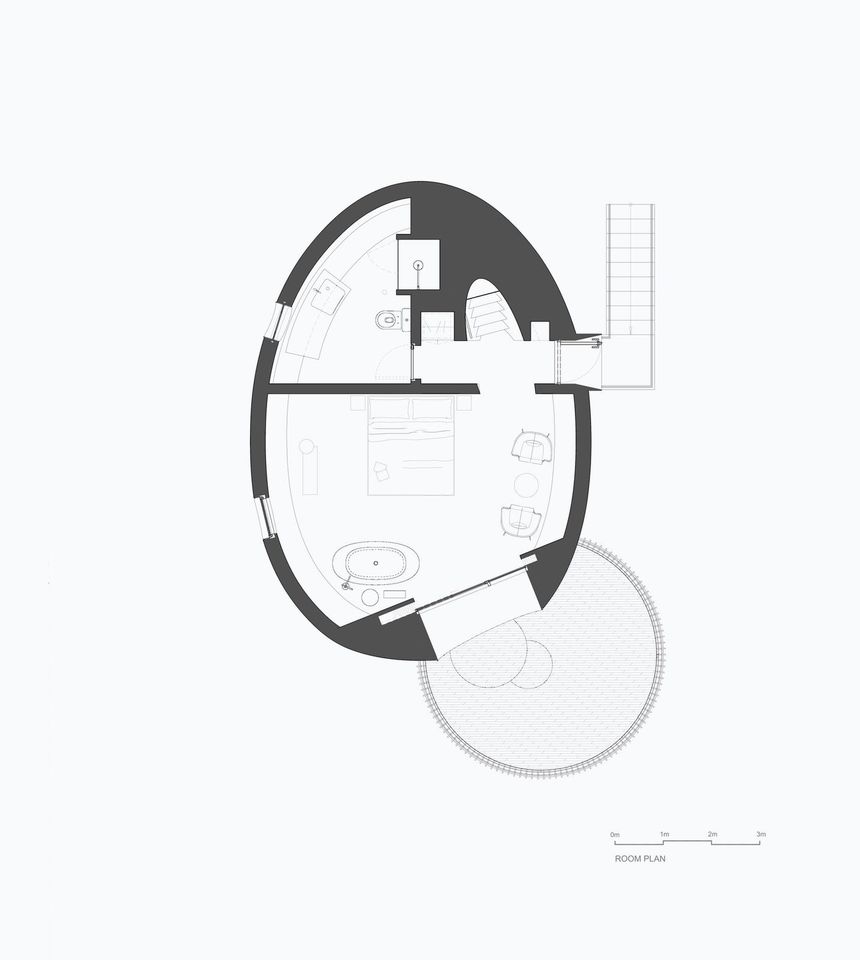
The floor plan for one of The Seeds at the Tree Wow hotel in Jiangxi, China.











