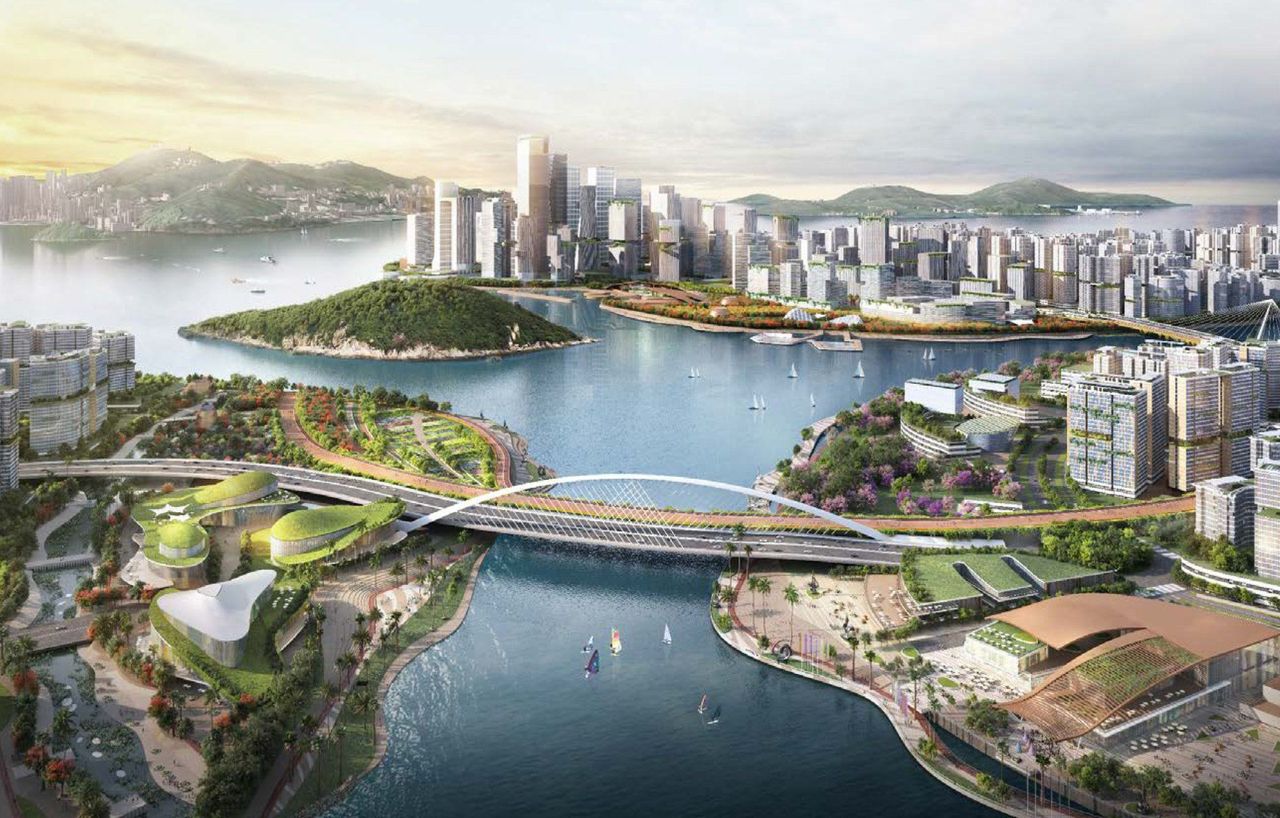Hong Kong News

Housing or business district? Lantau Tomorrow planners risk overcrowding if they choose both
The notion of creating artificial islands nestled between the idyllic Lantau and bustling Hong Kong Island to house a third central business district might have sounded fantastical a decade ago. But it is on the way to becoming a reality, provided careful planning is carried out.
A public consultation for initial studies of the Kau Yi Chau artificial islands project draws to a close at the end of this month. A pivotal component of the Lantau Tomorrow Vision project and an essential piece of infrastructure worth supporting, its construction costs have now risen to HK$580 billion (US$73.8 billion).
This reclamation project, creating 1,000 hectares of new land connected to Hong Kong Island, Kowloon and the New Territories by rail and road links, is set in a strategic location to alleviate the city’s acute shortage of land. It will provide the long-awaited solution to the housing and economic development needs of Hong Kong.
What makes me sceptical of the plan is the crafting of certain development parameters on the artificial islands. Look closely and one will find the new islands are plainly incompatible with the character and structure of a central business district.
According to the land use concept plan, 45 per cent of the 1,000 ha of land will be dedicated to transport infrastructure and open spaces, and 20 per cent for cultural and communal facilities.
That leaves 35 per cent of the land for housing and economic developments. Within those 350 ha of land, only 200 ha are set aside for buildings. It is projected that about half a million people will be moving onto around 15 million square metres of residential area, with another 5 million sq m of floor area designated for office and commercial purposes.
 An illustration of the three artificial islands of the Lantau Tomorrow Vision project.
An illustration of the three artificial islands of the Lantau Tomorrow Vision project.
Picture a CBD with half a million people living and working in about 20 million sq m of floor area on 200 ha of land. It represents an average plot ratio of 10. To put it in perspective, a recently announced new development in Tseung Kwan O has set its maximum domestic plot ratio at 7.5, which means our third CBD would be very densely populated.
The proposed 70-30 split between public and private housing is also incompatible with a shiny business core. Such an illogical ratio was proposed in 2018 to resolve the acute housing crisis and driven by political convenience.
A revision of that ratio to 40-60 would make much more sense. Not only would it be a better fit to the CBD’s employment structure, it would also be able to generate extra revenue in land sale, adding much-needed financial robustness to the project.
With the post-pandemic work culture prioritising hybrid work across sectors, SOHO (small-office-home-office) settings are going to see higher demand. One simple solution is to scale down the commercial area and reallocate more floor space to SOHO spaces, which should be popular among employees or self-employed “slash workers”.
The grand plan of Lantau Tomorrow Vision paints a rosy picture of a modern business core in one of the city’s most strategic locations. There is no doubt it has the potential to be a game changer for Hong Kong. However, upon closer inspection of the development parameters in this first draft of design, the new artificial islands seem to be calling for some densely populated building clusters that bear little resemblance to a true CBD.
It is important to get the design right from the outset and make sure the new CBD is worthy of its name. After taking into consideration the necessary adjustments to the development parameters, the government should present a benchmark plan on building density and heights, along with alternative proposals on these variables.
They should be subjected to rigorous comparisons on their environmental implications and financial feasibility and allow the public to understand the range of flexibility. Timely consultations to professional bodies will also be essential to achieve the highest standards of planning and design.
The “three-island” layout of the Kau Yi Chau Artificial Islands project resembles the form of a trefoil, which symbolises good luck. As this ambitious project takes shape, it will need more than luck to fit well with the urban design objectives driven by the principles of sustainability, connectivity, and livability.











