Hong Kong News

A Furnished Artist’s Compound in the Woods of Vermont
Set on 10.7 acres in Hyde Park, Vermont-just a short drive from the mountain town of Stowe-this secluded property features a cluster of fully furnished, turnkey buildings, including a three-bedroom main residence, for a picturesque rural escape.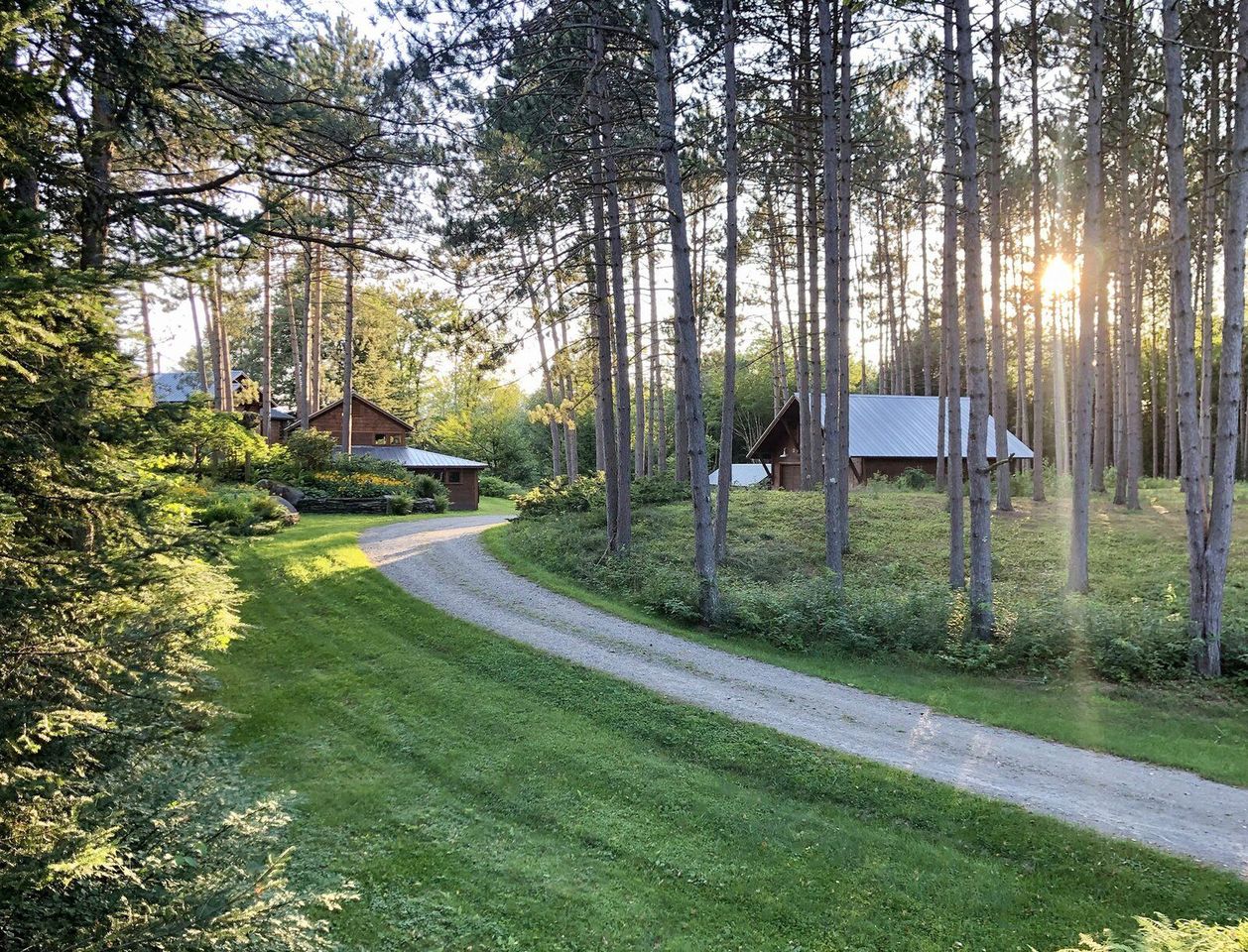
Tucked away on nearly 11 acres, the idyllic sanctuary is conveniently located near the ski town of Stowe, Vermont.
"From the moment you arrive at the winding driveway, you begin to feel the magic of this special property," says Jaime Kowal, who currently owns the estate with her partner, David Hoffman. "The structures are each nestled into the lush landscape, framing spectacular views that are pure Vermont."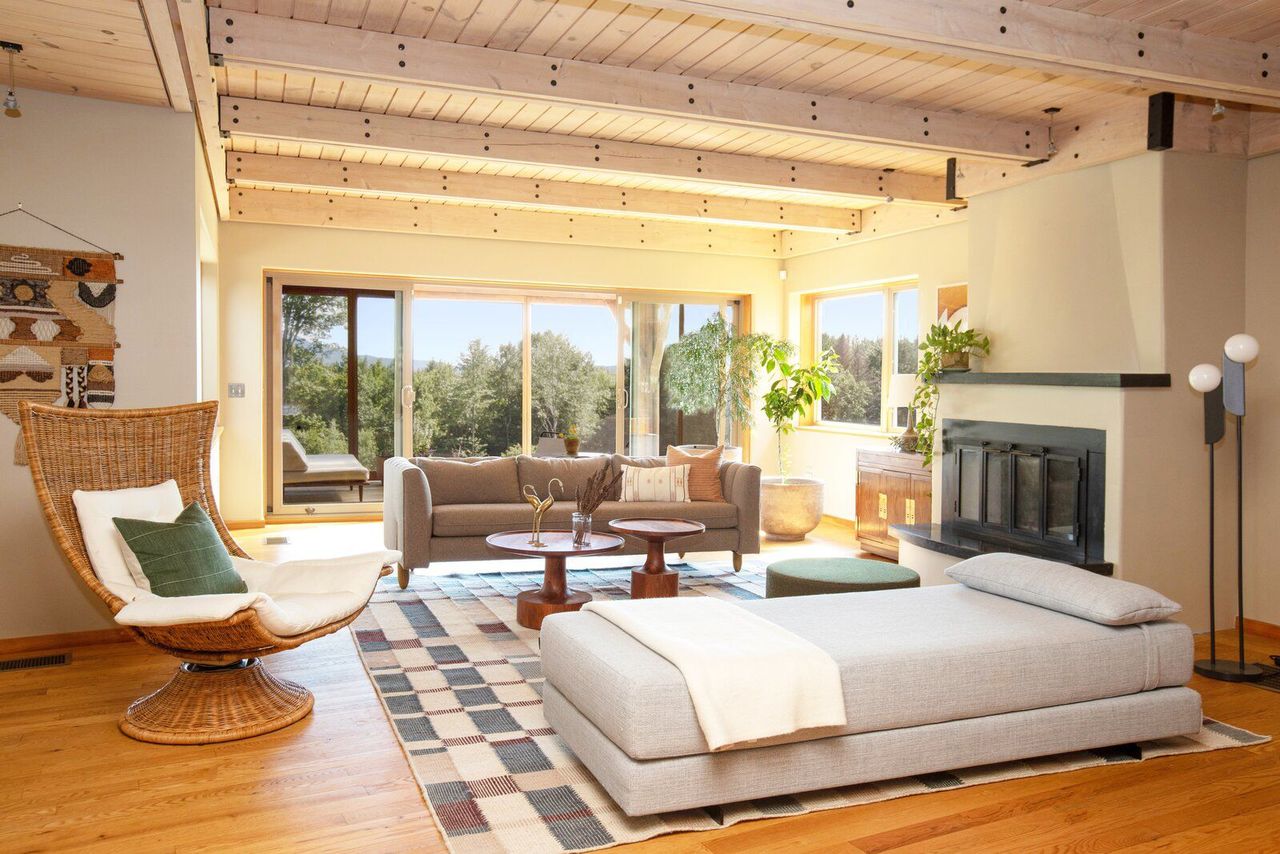
The main residence was originally built in 1986 by architect Milford Cushman and his partner Terri Gregory of the Cushman Design Group. Exposed beams line the wood-clad ceilings in the living room.
The couple acquired the property in 2019, but are moving back to California for work. "We've loved our quiet sabbatical in the Green Mountain State, but Los Angeles holds so many more creative opportunities for us," notes Jaime, who is a professional photographer and designer. "David, [an actor and writer], is excited to get back to the heart of the entertainment industry."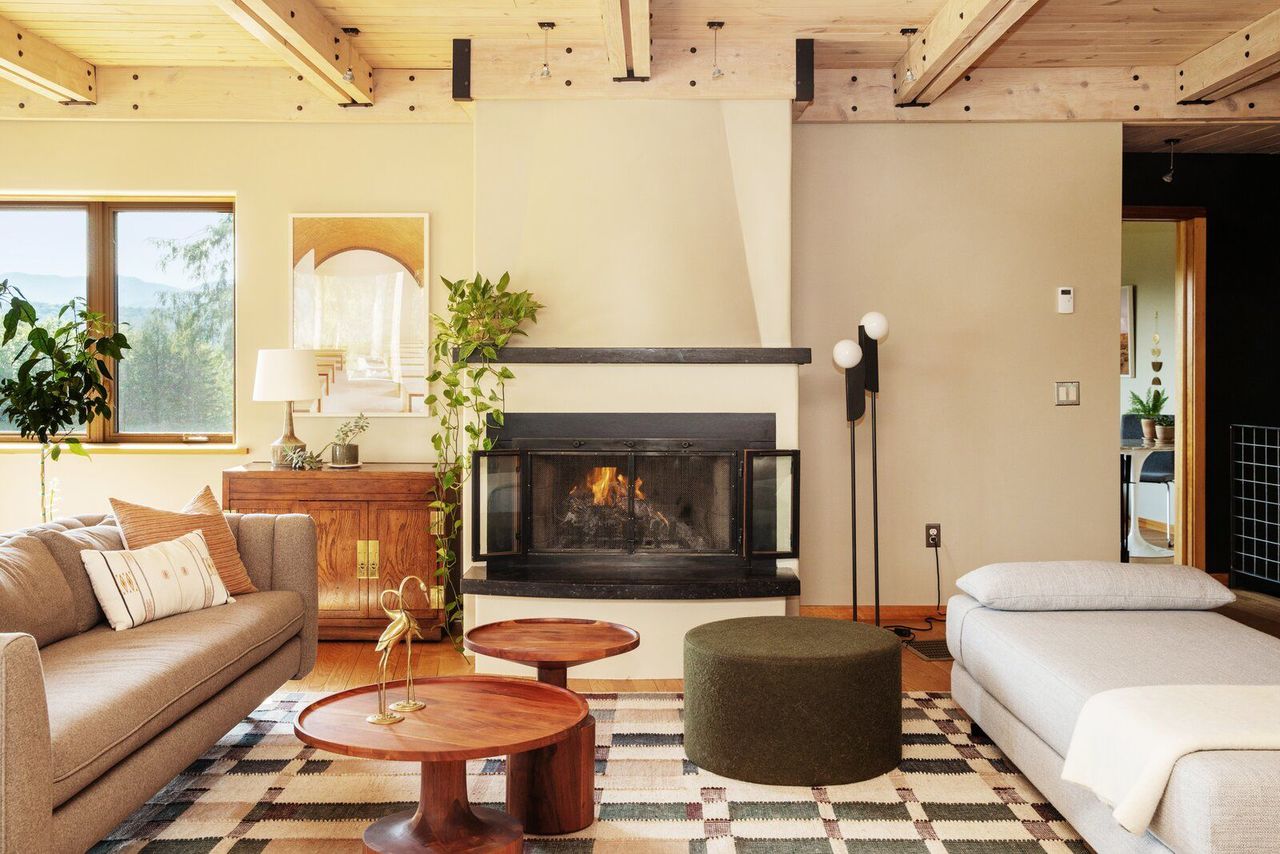
A large, screened-in porch adjacent to the living room ushers ample natural light inside.
In total, the estate features five buildings: a 2,385-square-foot main house, a two-story artist’s studio, a writer’s workshop or office, a detached two-car garage, and a canoe or kayak shed. "The land also features 5,000 square feet of beautiful mature perennial gardens; a giant, thriving vegetable garden; and a meditation trail which David built that winds through the forest," says Jaime.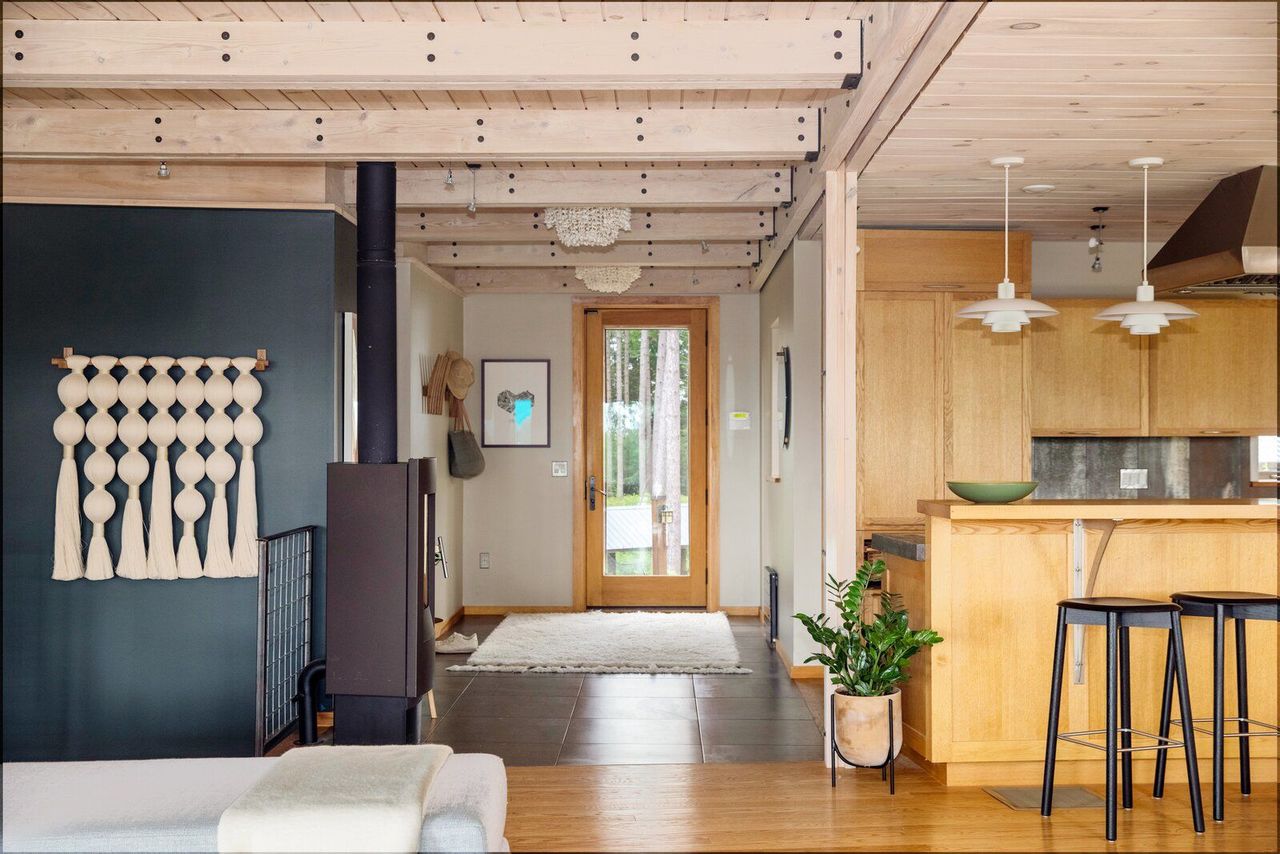
The view from the living room looking toward the kitchen and main entry, where a black wood stove evokes cozy vibes.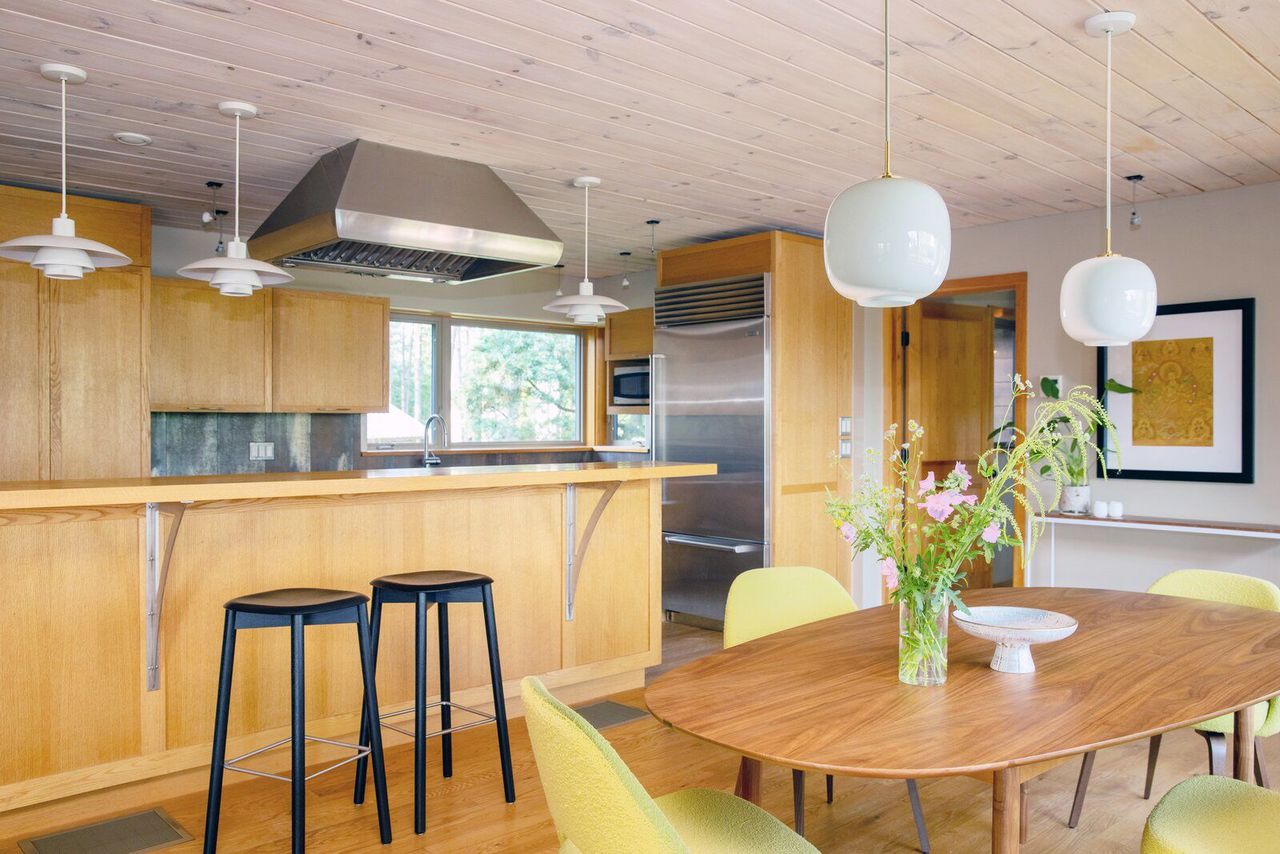
A breakfast bar is situated adjacent to the open-plan dining area.
Originally designed in 1986, the main residence was completely rebuilt in 2012. "Everything from the galvanized roof to the locally milled, red oak flooring and custom cabinetry was restored," notes Jaime. "In 2015, the space-which boasts a Five-Star Plus Energy Star-also won a Fine Homebuilding's Reader's Choice Award."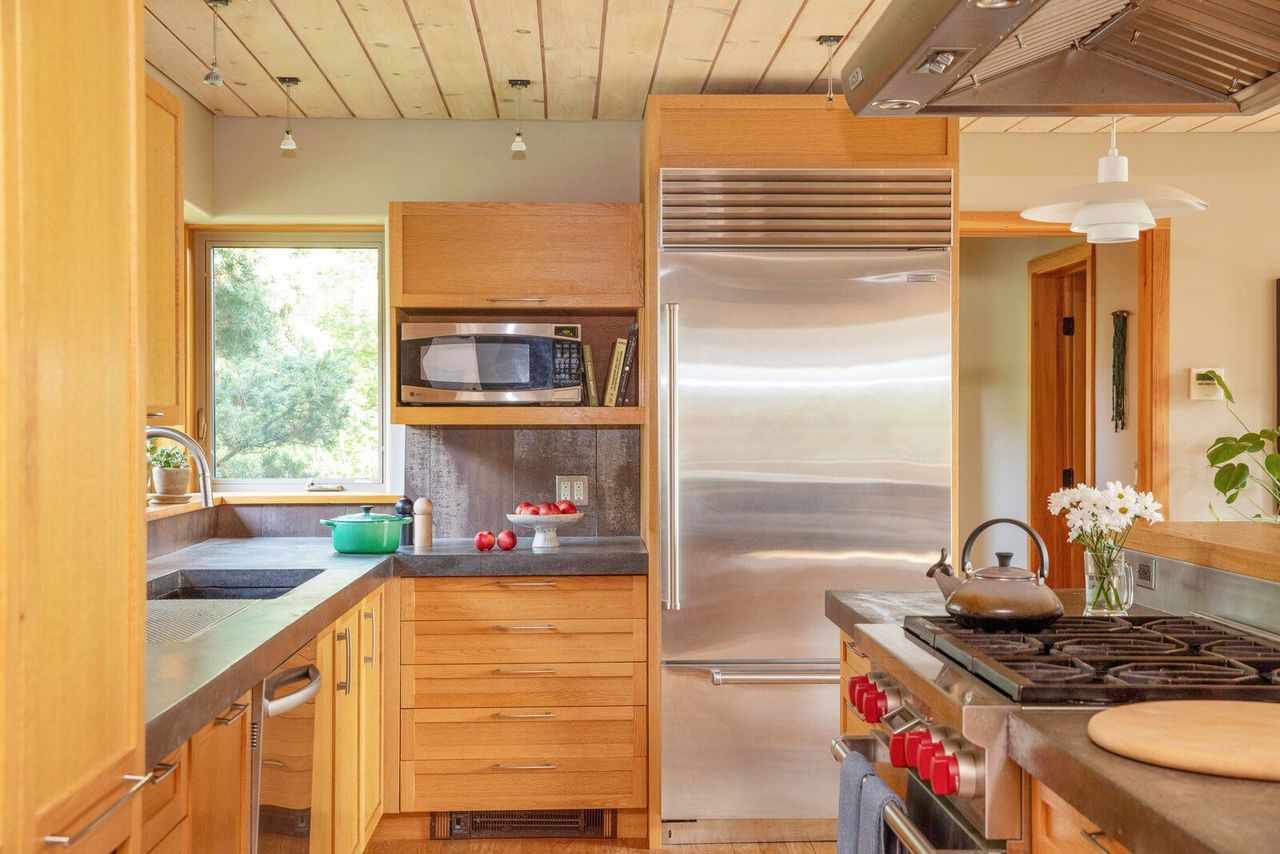
The chef's kitchen offers plenty of custom cabinetry, as well as all-new appliances. 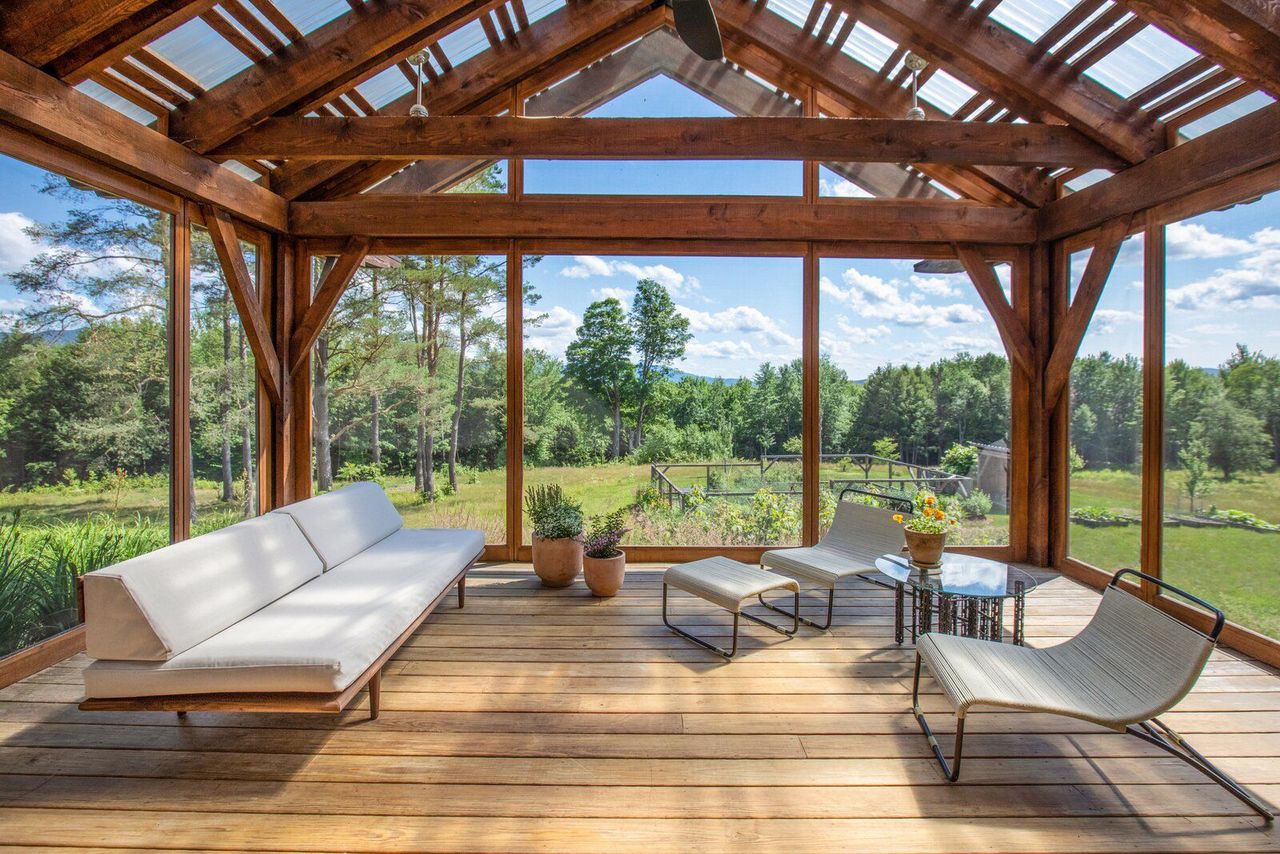
The screened-in porch presents spectacular views of both the green mountains and starry skies.
Inside, a free-flowing layout connects the home's expansive living areas, which extend outdoors thanks to a spacious screened-in porch overlooking the garden and forest beyond. A chef's kitchen caters to easy entertaining, while each of the three bedrooms offer quiet, calming retreats.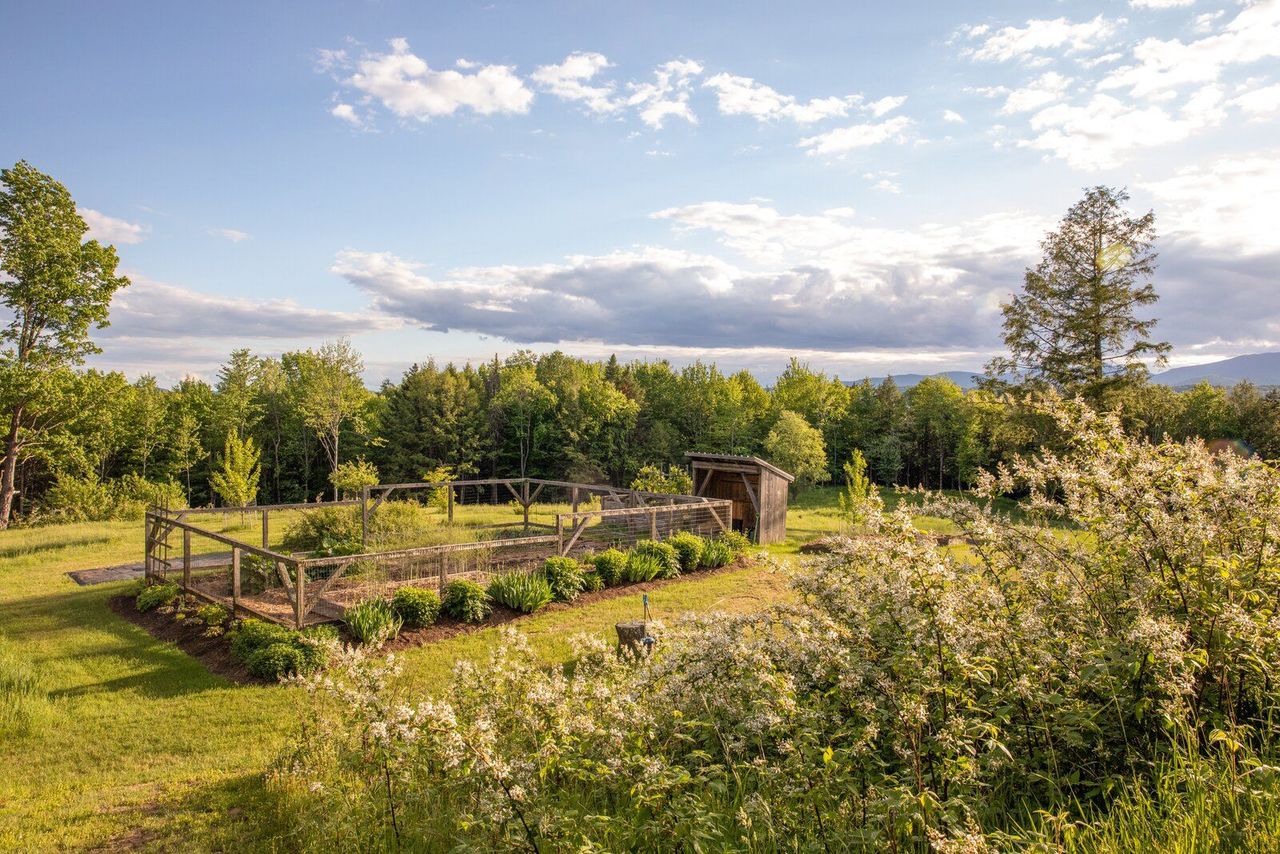
A fenced garden in the backyard is a gardener’s delight.
"Overall, this home reflects a love of natural materials, as well as a commitment to the environment," says Jaime. With plans to soon head west, the couple are offering the estate fully furnished. "Every single piece of furniture was carefully curated for the house to maximize harmony with the natural surroundings and provide sustainable quality and comfort." Scroll ahead to see more of the property, currently listed for $1,195,000.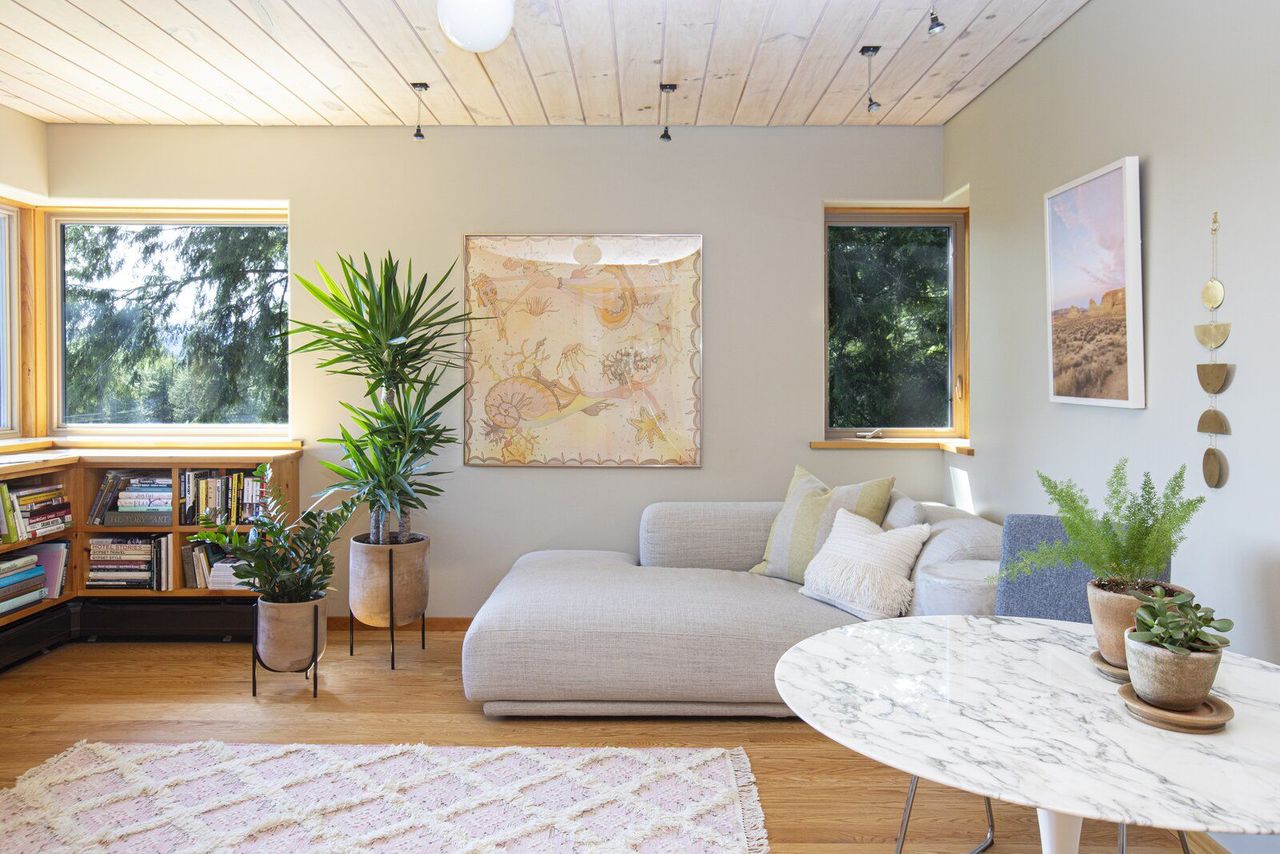
In addition to spacious living areas, the main residence also has a corner reading/lounge room.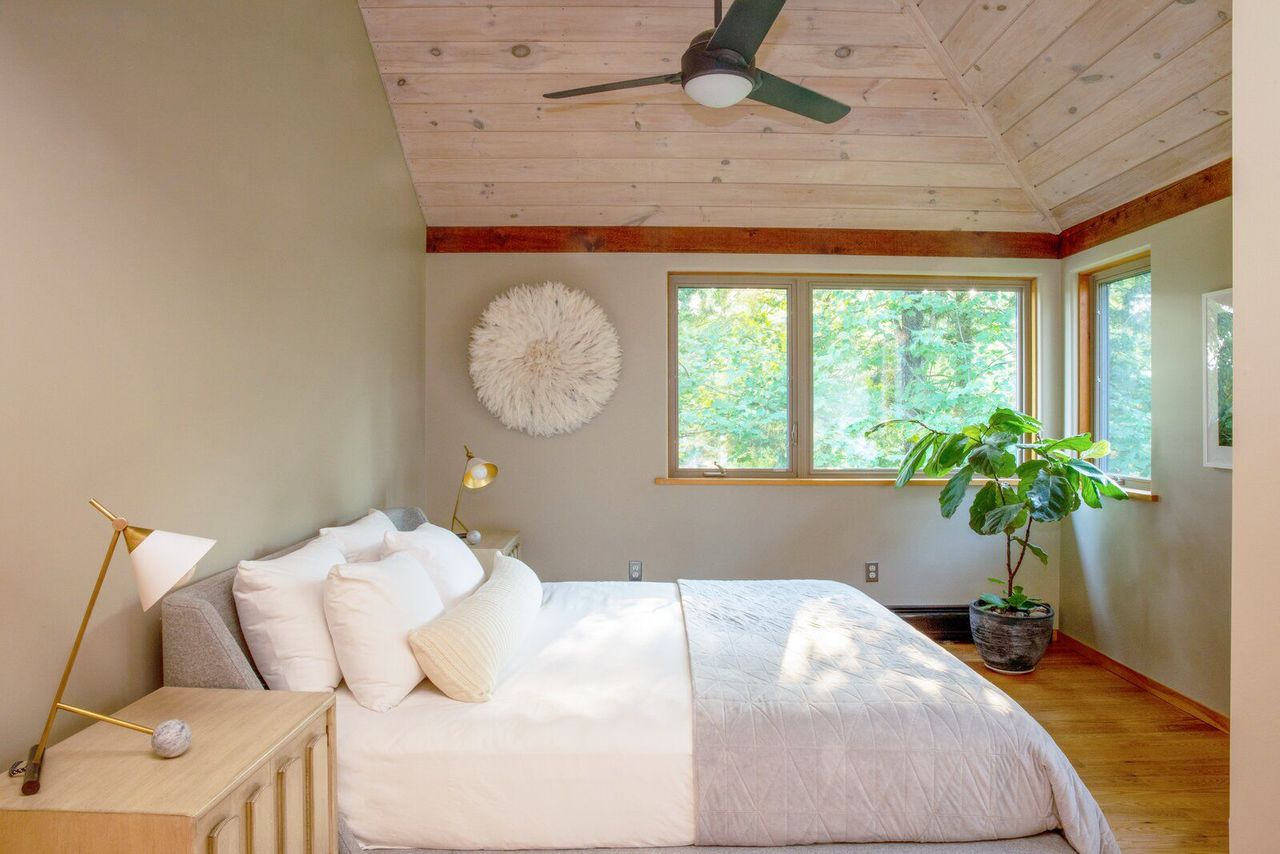
Wood-clad ceilings continue into the three bedrooms-all of which frame sublime forest views.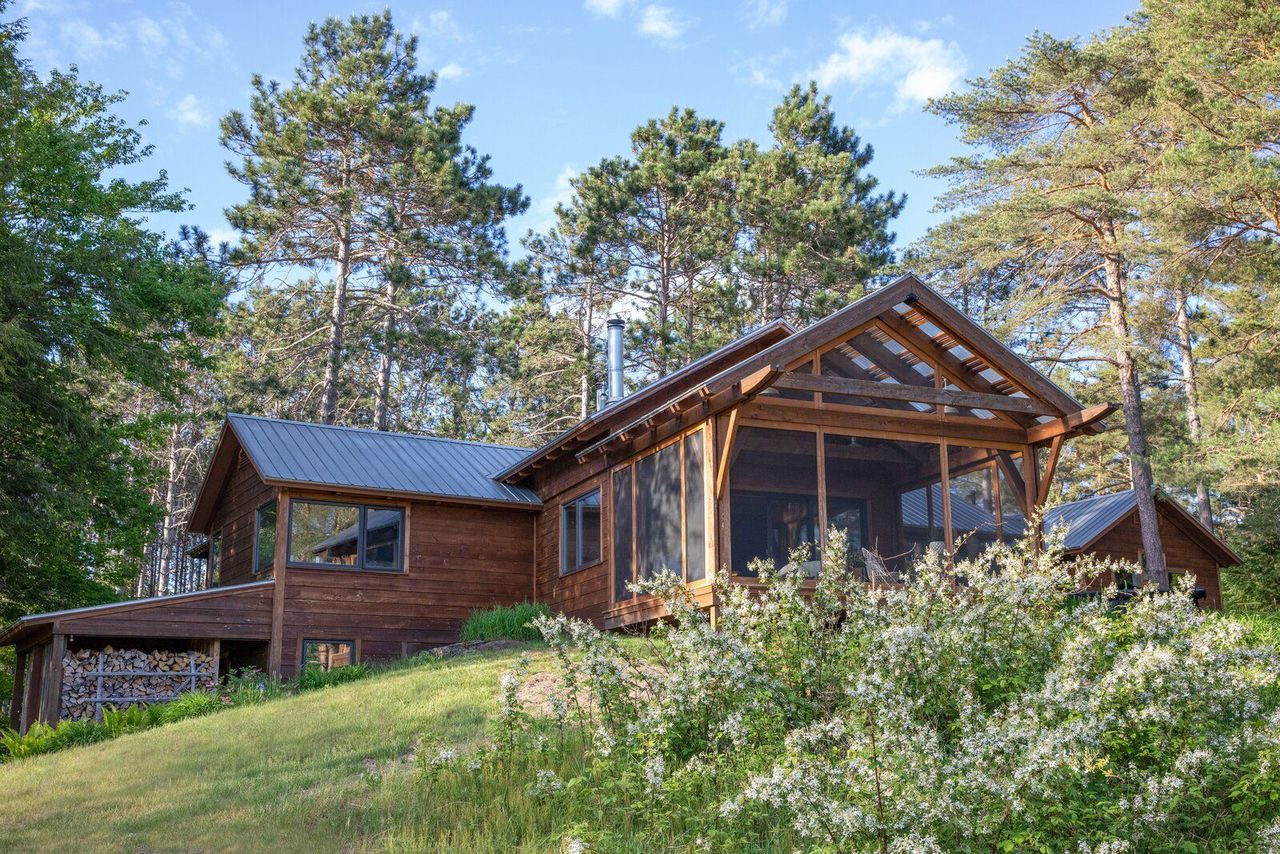
An exterior view of the main residence highlighting its large lot and tranquil setting.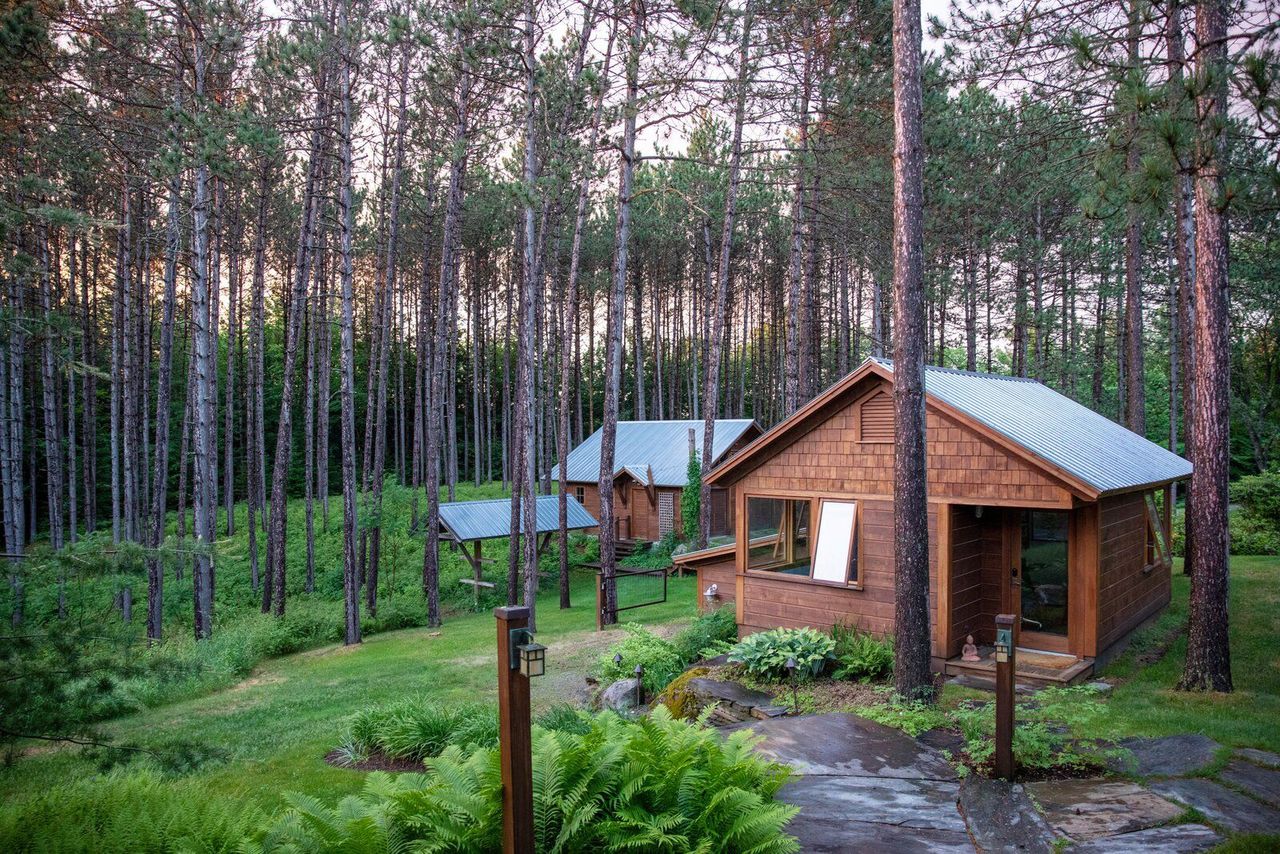
A winding stone path from the main house leads to the two studio buildings. "Each of the units offers a beautiful and peaceful place to work," says Jaime.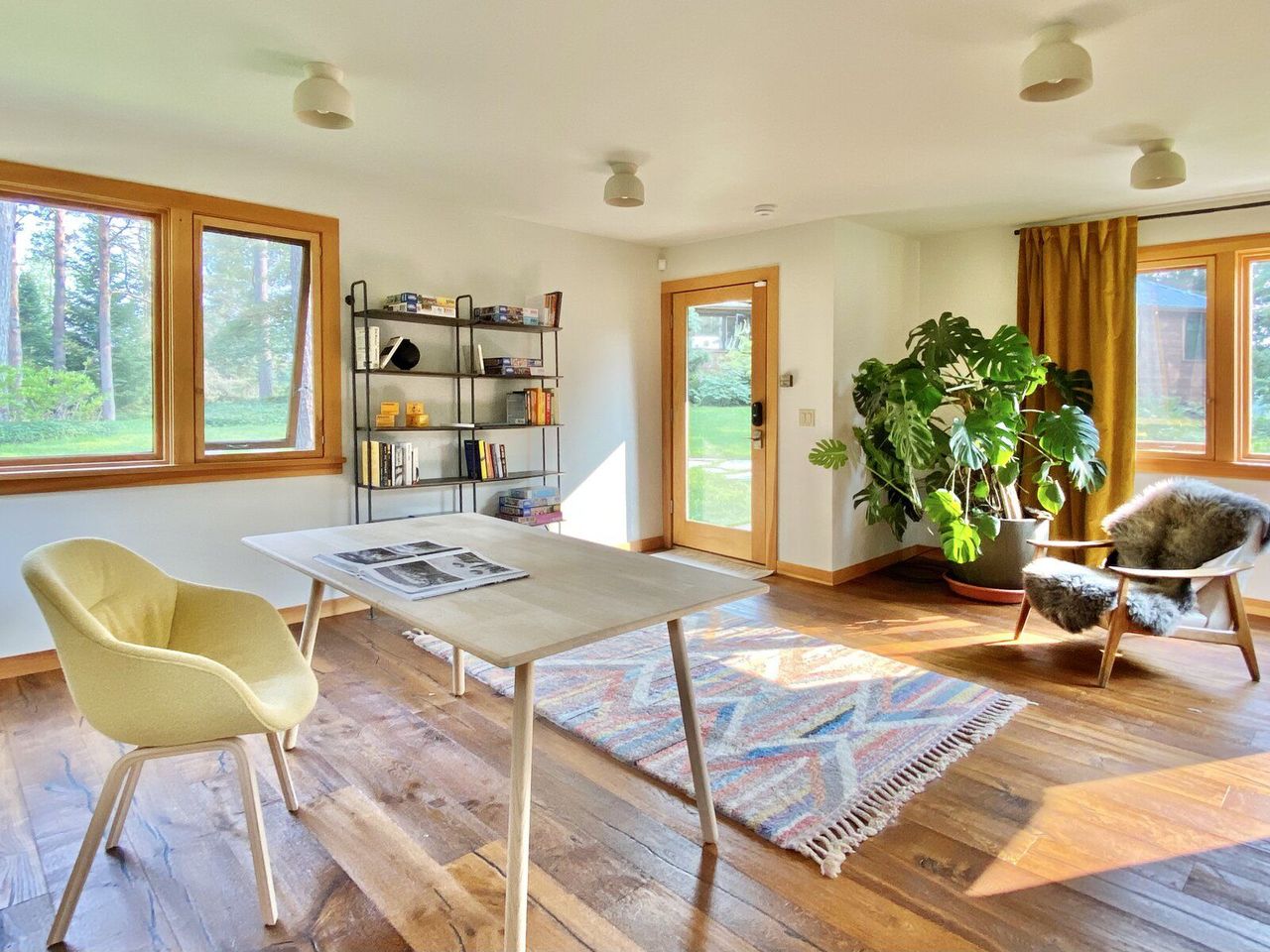
A peek inside the writer's studio or office, which can also be converted into a guest house or gym.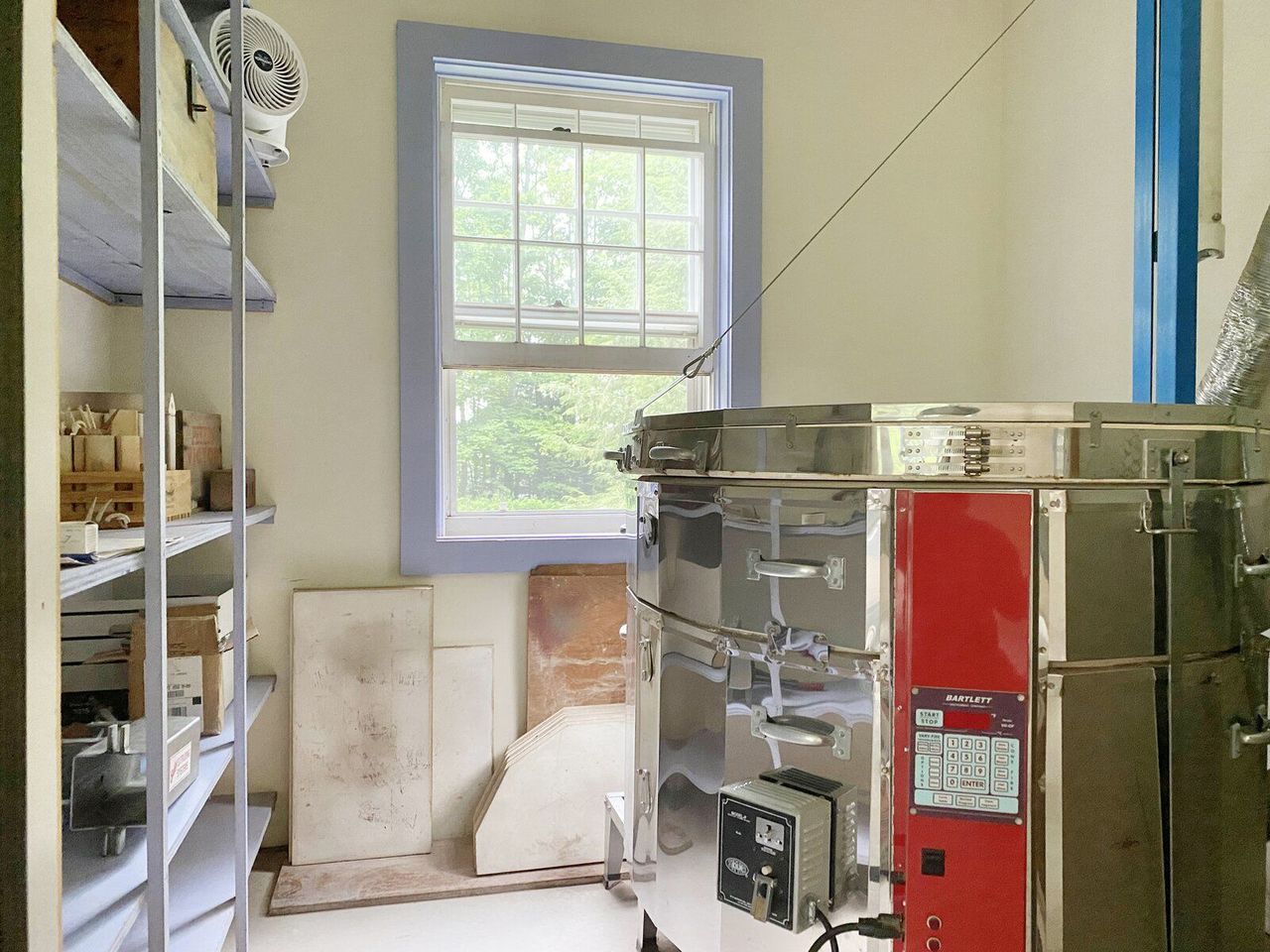
The two-story artist's studio includes an area dedicated to ceramics. "During our time here, I started pottery lessons, inspired by the giant kiln we inherited," adds Jaime.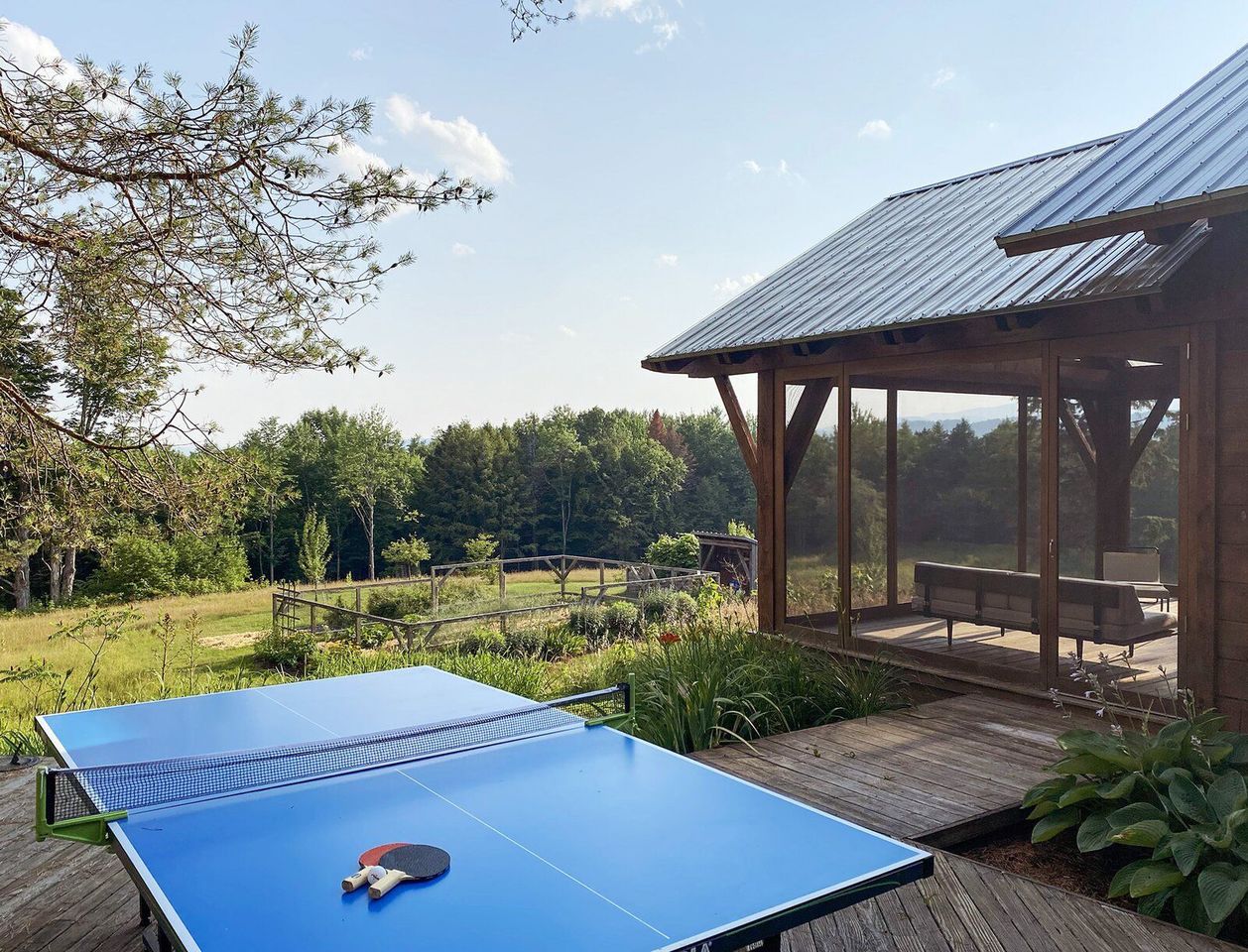
A wooden deck, complete with a ping pong table, offers another outdoor area for gathering.











